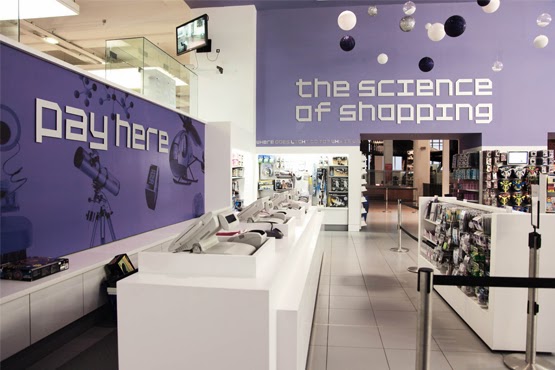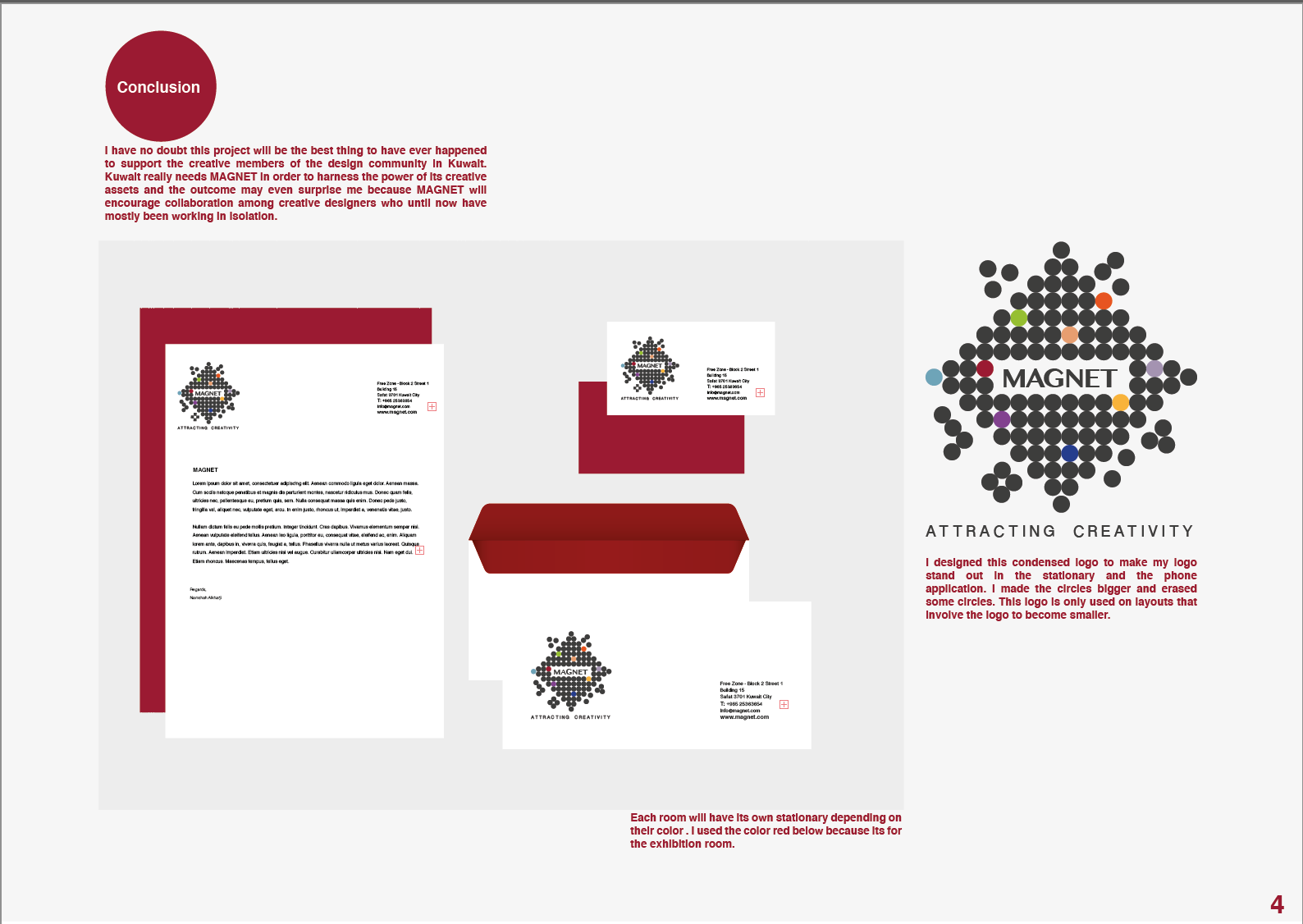Science Museum sign System
Introduction:
The environmental sign
system is essentially a visual and graphical representation of signs and
symbols intended as a fundamental and direct facilitator of human interaction
in a public place. Heavily dependent on thorough environmental graphic designs,
this system can be employed with effectiveness in way finding especially in
healthcare facilities, libraries, museums, roads and stores. A sing system exists one
can know where he/she is in a building or environment and how to get to an
appropriate location from their present location.
concept innovation:
THE FONT:
"After experimenting with several routes, the chosen idea stemmed from research we did on codes, puzzles, patterns and basic digital typefaces, and we found a way to shorten the word science so we could create a grid-like ‘stack' of the letterforms. We also began to experiment with slightly abstracted letterforms as we noticed that ‘science' and ‘museum' were relatively generic words."-Johnson
Taking you through the museum:
When you enter the science museum the first thing you'll see is the welcome sign, a digital screen to brief whats on, as well as a sign to thank the whole team for the support and hard effort.

I went to the information desk later on for the guide map of the museum. The sign system of the information desk looks like the picture below.
The map guide was very helpful. when you first look at the map
you'll see that each floor is color coded.
The Ground floor is red:
The lower ground floor is pink:
As you can see at picture above the map key which explain all the icons in the map. All those icons are part of the sign system.
The stairs of the lower ground floor as you can see they don't have the color pink here.
They don't use the same font here
The first floor is purple:
The second floor is turquoise:
The third floor is orange:
The fourth floor is lime green:
The fifth floor is grey or light brown:
The concept of the design museum is color coded as you can see. Every floor has its own color. what I really found helpful is the map guide. In the map they use letters and numbers from the same font of the logo, which I find very intersting. They also use the font of the logo for sign system as you can see below and banners for advertising. Every floor has a digital screen describing the highlight of that specific floor except the lower ground floor, the fourth floor and the fifth floor.
Outside the museum:
as you can can see they all use the same layout design for the banners, its well-ordered.
Inside the museum:
strengths and weaknesses:
The strength part of the science museum is the use of the same logo font. I find it a very strong sign system they even use it in the shop, and the language they use it grabs your attention. For example: the science of shopping.
The weakness part which i found very disappointing is when i wanted to go to the 4th and 5th floor it was so hard for me to navigate through the museum it was not clear in the map I had to ask a lady to guide me. To go to the 4th and 5th floor i needed to change elevators.
In
conclusion The innovation of any
concepts of an environmental sign system generally focuses on the principles
that go into way finding. These principles normally include architectural
signs, lighting, signage and sight lines.
This is fundamental because users of any sign system rely on these
principles when deciding how to reach their destination. The most successful
concept in any way finding system indicates on where the user is, and how to
reach their destination.
Design: johnson banks (http://johnsonbanks.co.uk)
Designers: Michael Johnson, Kath Tudball, Miho Aishima
References:http://johnsonbanks.co.uk/exhibitions-and-3d/science-museum-signage/
http://www.creativereview.co.uk/cr-blog/2010/june/science-museum-identity
http://books.google.co.uk/books?hl=en&lr=&id=ZsaTyz3HgwcC&oi=fnd&pg=PP12&dq=Berger,+C.+(2009).+Wayfinding:&ots=W2li3CrTsK&sig=N-F8WsKt8S2LJxiZ6kNcEJvgMUM#v=onepage&q&f=false



































































